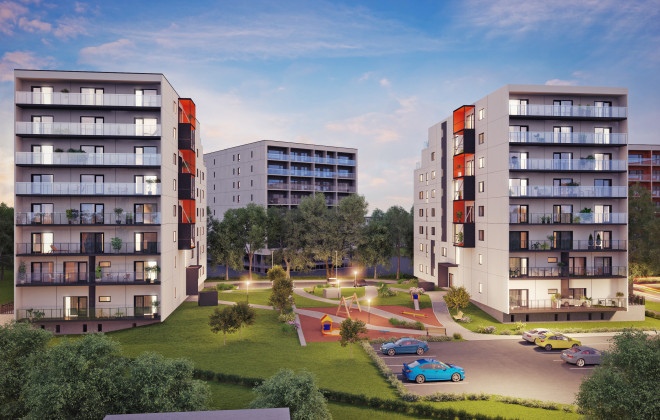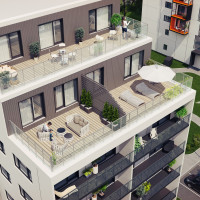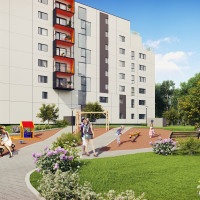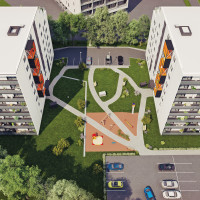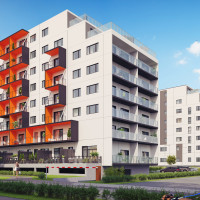Kuklase 16 ja 18 apartment buildings
The project addresses two 8-storey apartment buildings to be designed in Kuklase Street in the Mustamäe district. The design input comprised the client’s wishes and the detailed planning prepared for the area. The detailed planning implies that two apartment buildings are to be constructed on the land plot, with their ground flors to be used as commercial space and apartments to occupy the rest of the flors. The two volumes located side by side will be joined with an underground tunnel executed as a mezzanine flor, which will also be used as a parking lot. Reinforced concrete sandwich panels will be used for the basic structure of the building. Black balconies that are not aligned with one another will emphasize the concrete surface treated with a solution of iron sulphate. The building will be outstanding against the surrounding apartment buildings mainly fiished in light colors.

