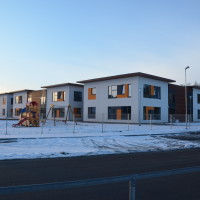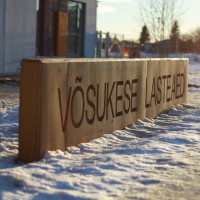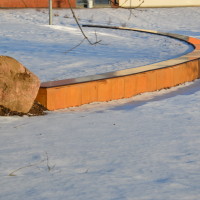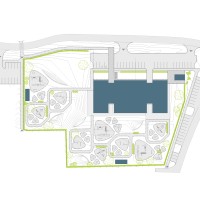Võsukese Kindergarten
The designed building has 12 classrooms – 3 blocks with 4 classes each, each block with its own entrance, blocks are connected with one another in order to provide for optimal use of space. The building is designed to use thermal external walls complying with the requirements in force. The goal is to create a building with low level of energy consumption. The florplan considers the standards in connection with kindergartens in order to ensure access for parents, while at the same time to place playgrounds safely within the reach of the building (and not close to the street). The main entrance and the service area of the building are on Laste street. There are 16 also individual exits from each classroom to playgrounds. The playgrounds are designed employing the elements used in the interior design. Architecturally the building is simple and its design takes into consideration the surrounding houses. The building feels “light” due to its division into sections, different materials used in its façade design and roof overhangs. In order to provide for low maintenance expenses, the dominating fiishing material
is painted concrete with surface patination. Modest exterior fiish and room planning are explained by a possibility of using the building as an elementary school





